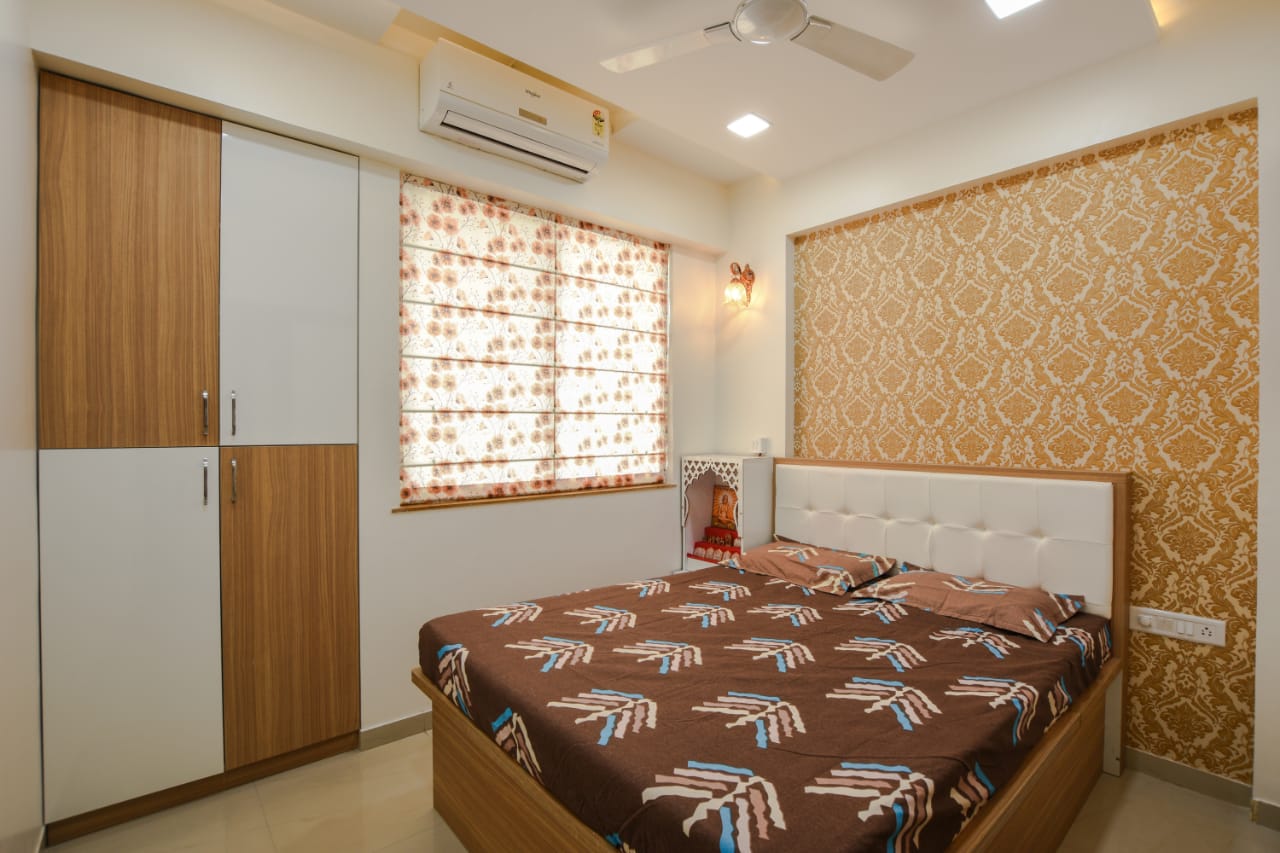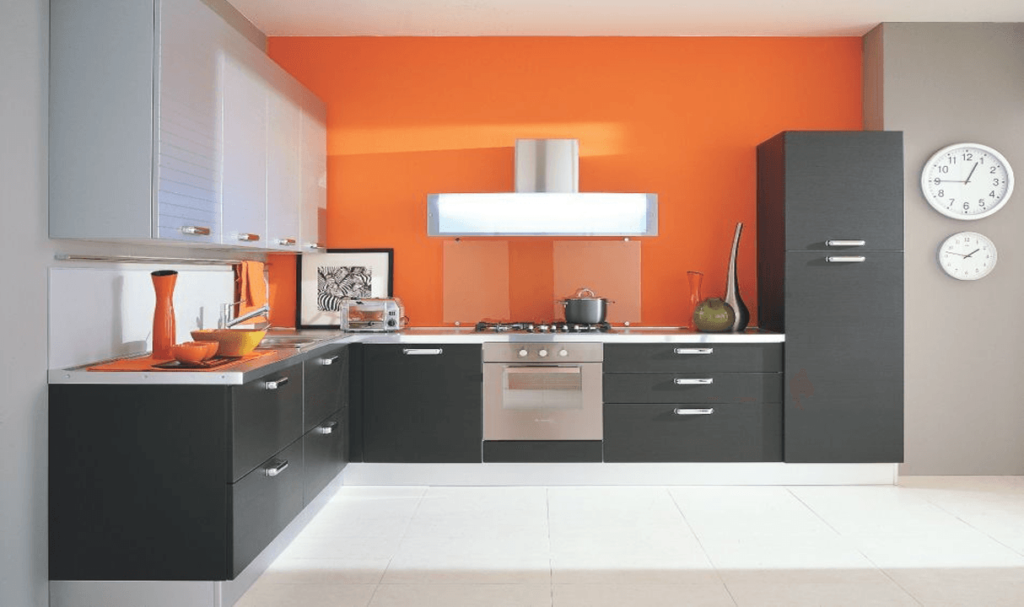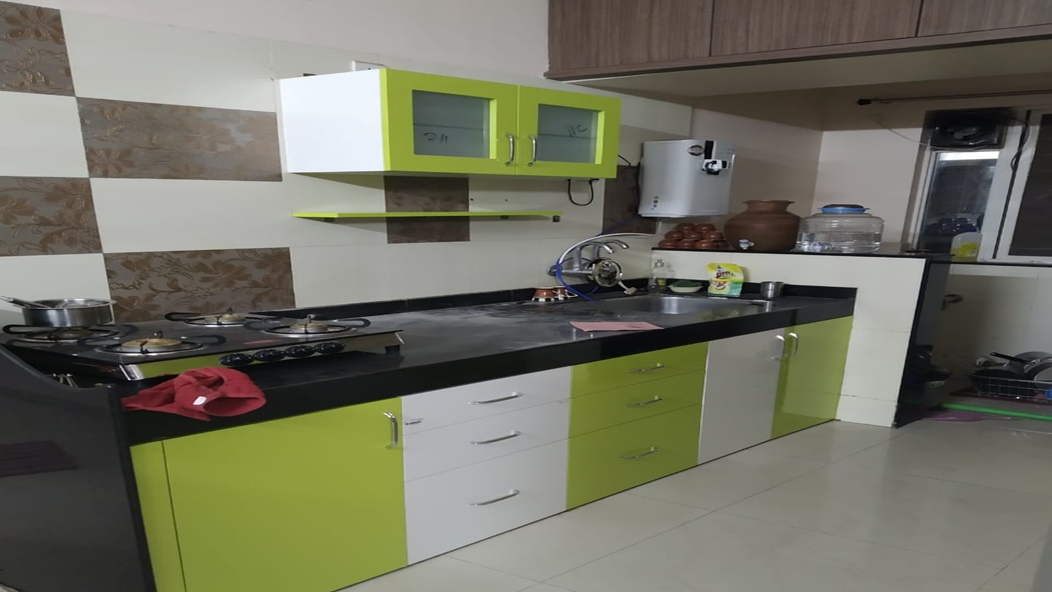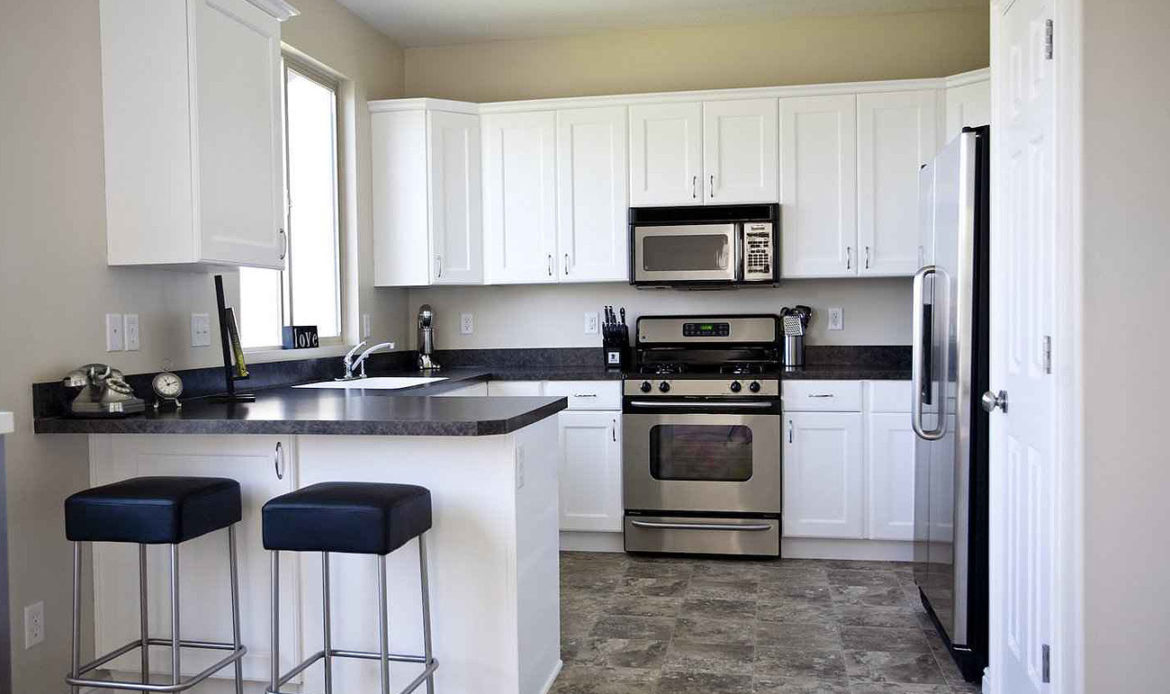When it comes to comfortable living, installing both modular kitchen and modular wardrobe in home is trending at the top. For those who are not aware, a modular kitchen and a modular wardrobe in Baner, both are specifically designed by designers, that is segregated into different working areas, and is far more spacious than a normal ones. Organised and simple look of built in kitchens as well as modular wardrobes give a modern look to your home and gift certain advantages. Metropolitan cities like Pune have smaller houses and apartments. As a result, the demand for both have increased since it provides the best solution for spacious living by utilising the available space. Like modular kitchen, modular wardrobe designer play an equal role to frame unique designs of modular wardrobe to add comfort in daily life and emit an appealing look to the space.
If you are planning for a modular kitchen in Baner, we at Grace modular kitchen, provide you a list of things which helps you to acquire your dream of a modular house that includes kitchen with best kitchen accessories in Baner and also designer modular wardrobes.
1: Design and Space Should be Compatible

It is an important step to take accurate measurement of the space bestowed to the kitchen. It is recommended that you properly explain your family’s needs and the available budget to the interior designer. The prices of kitchen designing varies as per the selected designs. Grace modular kitchen team can present to you the design options and the type of materials that will suit your kitchen and with in the budget.
2: Choosing the Best

Once you are done explaining your needs, the designer will come up with a variety of designs that will include all your needs and wants. Since there will be a hundred of different options to choose from, it could be quite confusing to finalize a design even if your designer puts the most suitable options in front of you. If you still can’t pick a design, go with the colour, pattern or style that constitutes the rest of your house. Make sure you choose a material that is beautiful and requires minimum maintenance.
3: Organising The Work Area

The work area comprises the counter tops, appliances, cabinets and the like. The planning should be done in a user-friendly and beautiful manner. Along with its beauty, the kitchen must be functional as well. The cabinet should be constructed in such a manner that it provides sufficient storage for kitchen accessories, appliances and ingredients. If the cabinets are properly constructed, the countertops remain neat and clean.
4: Ingredients Should be in Reach

The organisation of the modular kitchen should be such that all the items needed by the chef should be in reach. The most comfortable arrangement should have the stuff, refrigerator and sink in a rectangular layout. This creates comfort and helps you to enjoy cooking in your built in kitchen. The spices and ladles should be kept near the stove.
5: Choose you designs as per your layout
There are a few modular kitchen design which are regular and popular nowadays Straight modular kitchen, also known as open kitchen is specifically designed for studio and loft apartments. It has its sink, cabinets and fridge in a single line, thus using up minimum kitchen space.
Parallel modular kitchen has two long working areas opposite each other. It provides ample working space and huge storage space. Thus, it is the most efficient layout suitable for all types of homes.
- L shaped modular kitchen is recommended for compact apartments. It is a single unit connecting two adjoining walls. It is versatile and provides plenty of space.
- U shaped modular kitchen is a three-way accessible modular kitchen, providing enormous working space and extra floor cabinets. They are the best option for spacious apartments.
- Peninsula layout uses less floor space and is more useful for small homes. It has separate cooking and dining space and well defined boundaries.
- Island layout is the most opted layout. It is useful for spacious homes and has a main cabinet that can be used for dining or entertainment purposes.

